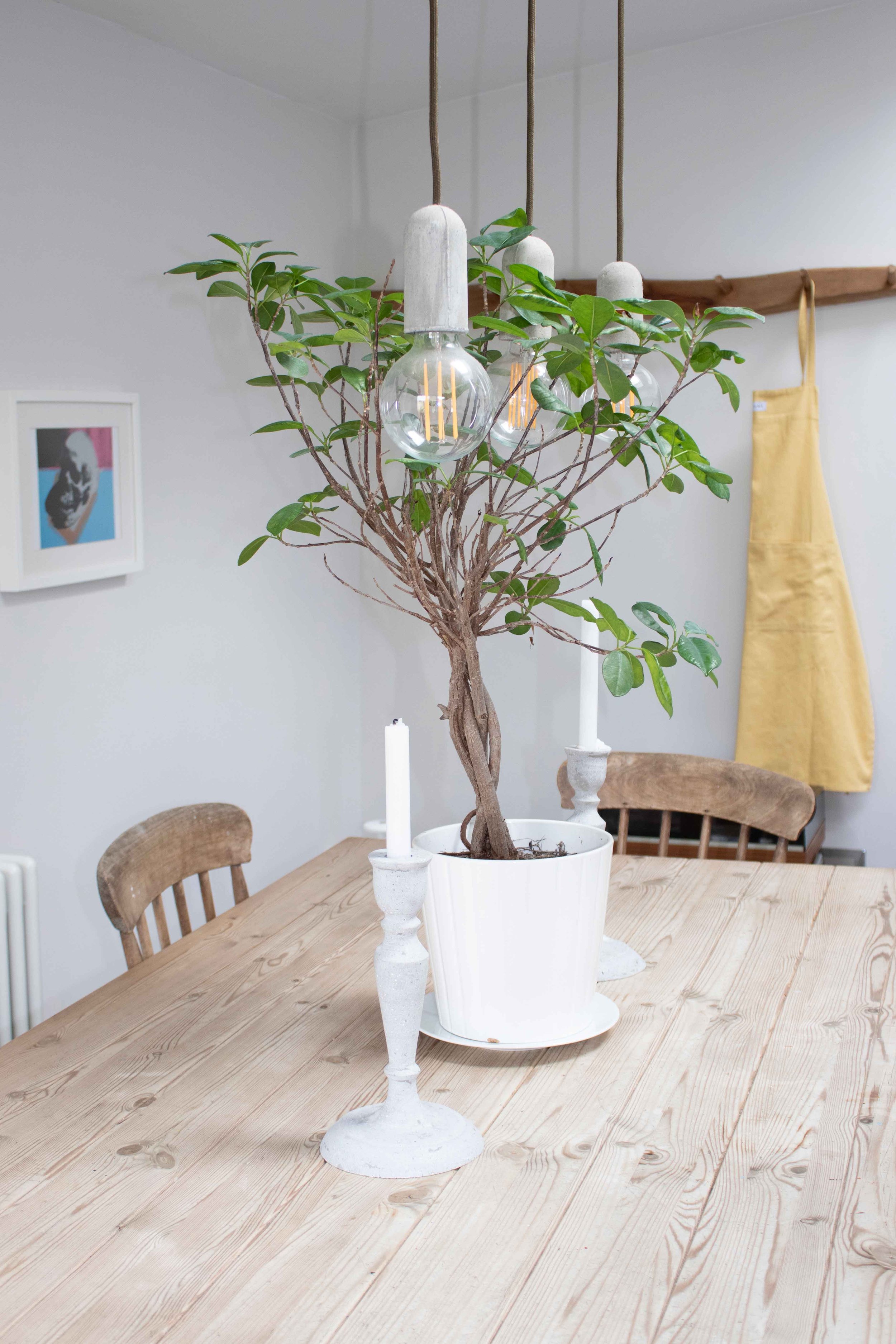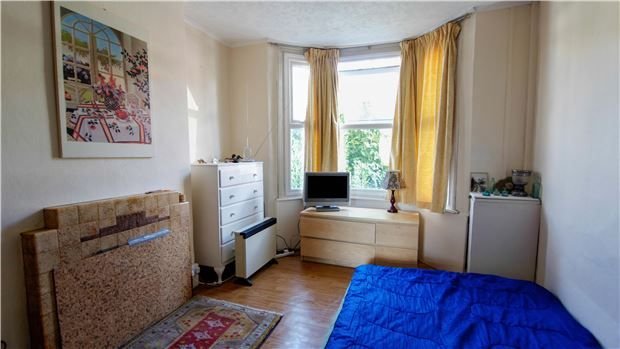Residential, Victorian terrace | London
The previous owner of this Victorian house stripped out all the original features and various alterations were made in the 60s, including the addition of a small rear extension that housed a cold bathroom. The client wanted to re-inject character into the property and make it work as a functional living space for two young professionals without children.
We relocated the bathroom into the upstairs box bedroom and transformed the kitchen into a utility space and cloakroom. We added a new, large kitchen extension to the back, clad in corrugated steel to juxtapose with the London stock bricks of the house. In the living room we stripped the chimney breast back to its original bare brick and added a wood burner, as well as replacing the flooring with whitewashed boards to create an airy feel. In keeping with the clients’ desire for a contemporary look, we used a neutral backdrop throughout the house, adding pops of rich tones in the furnishings.








Before
Credits
Photography by Scott Allen and Breckon & Breckon



